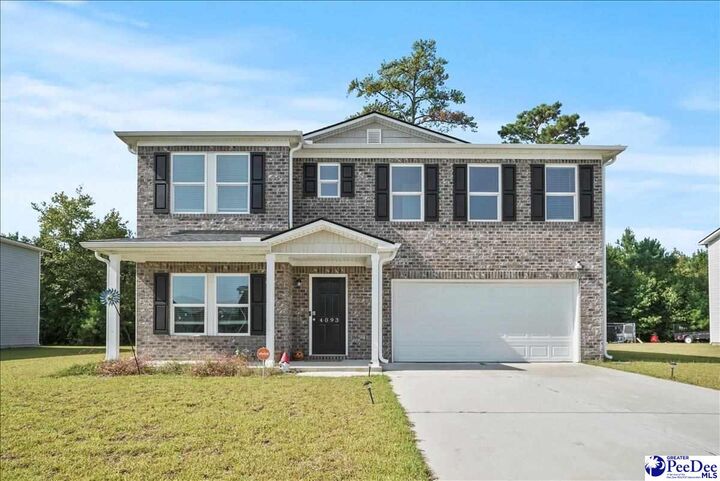


Listing Courtesy of: GREATER PEE DEE / Coldwell Banker Mcmillan And Associates / Fran Allen
4093 Lake Russell Florence, SC 29501
Active (48 Days)
$330,000 (USD)
MLS #:
20253466
20253466
Taxes
$4
$4
Lot Size
9,583 SQFT
9,583 SQFT
Type
Single-Family Home
Single-Family Home
Year Built
2022
2022
Style
Traditional
Traditional
County
Florence County
Florence County
Community
West Lakes
West Lakes
Listed By
Fran Allen, Coldwell Banker Mcmillan And Associates
Source
GREATER PEE DEE
Last checked Oct 29 2025 at 6:34 AM GMT+0000
GREATER PEE DEE
Last checked Oct 29 2025 at 6:34 AM GMT+0000
Bathroom Details
- Full Bathrooms: 2
- Partial Bathroom: 1
Interior Features
- Dishwasher
- Dryer
- Washer
- Range
- Refrigerator
- Ceilings 9+ Feet
- Microwave
- Ceiling Fan(s)
- Windows: Insulated Windows
Subdivision
- West Lakes
Property Features
- Fireplace: None
- Foundation: Raised Slab
Heating and Cooling
- Central
- Central Air
Homeowners Association Information
- Dues: $100/Annually
Flooring
- Carpet
- Luxury Vinyl Plank
Exterior Features
- Roof: Architectural Shingle
Utility Information
- Sewer: Public Sewer
School Information
- Elementary School: Delmae/Moore
- Middle School: Sneed
- High School: West Florence
Garage
- Attached Garage
Parking
- Attached
Living Area
- 2,702 sqft
Location
Listing Price History
Date
Event
Price
% Change
$ (+/-)
Oct 23, 2025
Price Changed
$330,000
-4%
-15,000
Disclaimer: Copyright 2025 Greater Pee Dee MLS. All rights reserved. This information is deemed reliable, but not guaranteed. The information being provided is for consumers’ personal, non-commercial use and may not be used for any purpose other than to identify prospective properties consumers may be interested in purchasing. Data last updated 10/28/25 23:34



Description